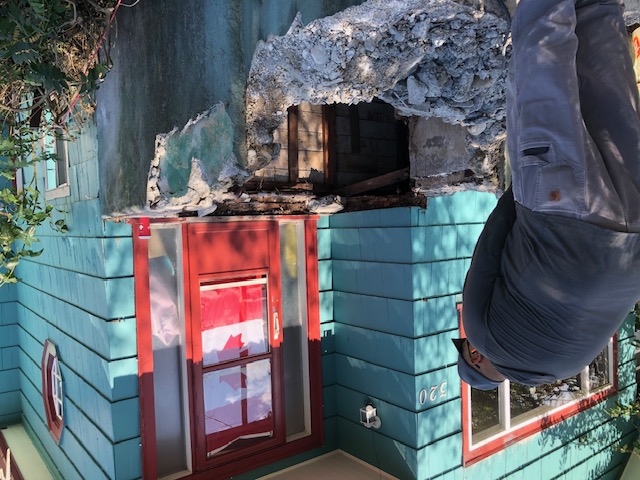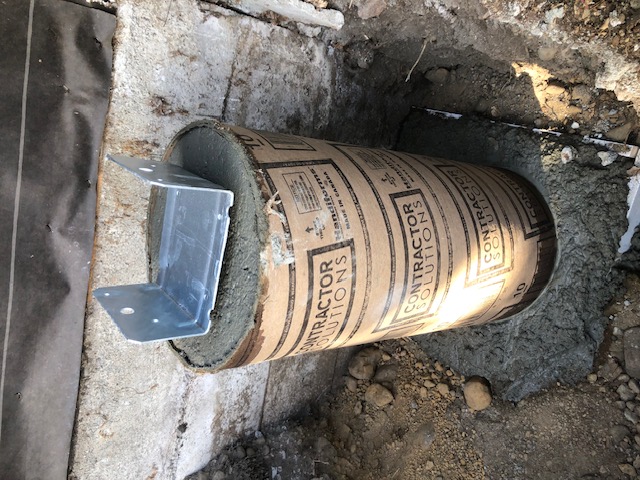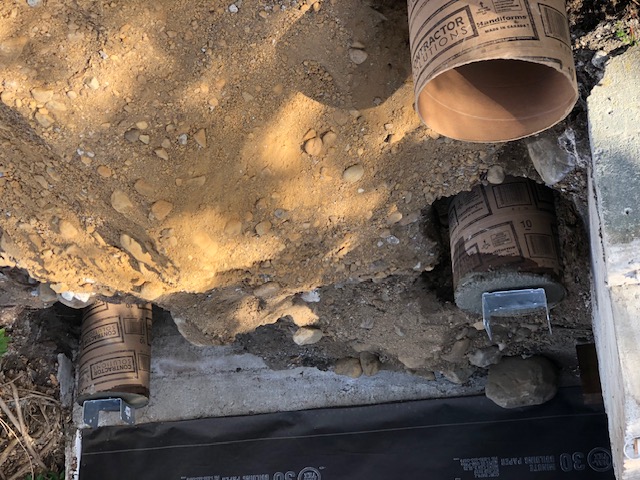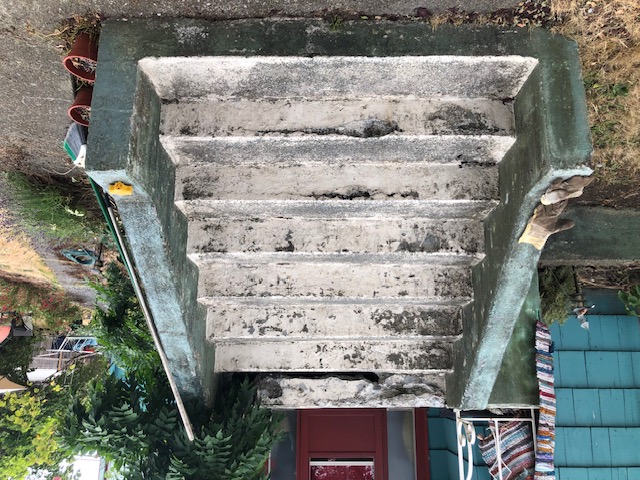Just a Simple Porch… Or So I Thought
There’s a special kind of optimism that comes with a good night’s sleep, cup of coffee strong enough to wake the dead and a sunny Saturday morning. That’s how this whole DIY disaster saga began. A modest goal, really: tear out the crumbling front porch, replace it with something safer, sturdier, and maybe even a little stylish. Nothing fancy. Just a simple eight-by-eight deck with steps that didn’t threaten to crumble under the courier’s feet.
How hard could it be?
Turns out, about eleven metric tons hard.
The Great Demolition Surprise
The original concrete porch had seen better days. The pad was separating from the house, cracks ran deep enough to make me nervous about small earth tremors, and the top stair riser had disintegrated into a small cave big enough for our cat to explore. It wasn’t a porch anymore. It was a hazard without railings.
So we hired a contractor to demolish and haul away the mess. Easy enough, I thought. Until he made the discovery.
Those steps? They weren’t framed in and filled. They were solid concrete. All of them. Solid, heavy, unrelenting concrete. Mixed with boulders. The poor guy fired up his jackhammer and after a few hours, the realization set in: this was going to take days. And what was supposed to be a manageable job suddenly became a test of human endurance, a blown budget, and vocabulary restraint.
When the dust settled and the dump truck groaned away for the last time, we were left with a hole in front of our house, a thinner wallet, and a new respect for gravity. Eleven metric tons of concrete had once supported our front entrance. Now it was supporting someone else’s landfill.

The Bureaucratic Black Hole
At this point, most people would have just started building. But not me. No, I had to go and do the responsible thing. I walked into Town Hall. Basically the first step of my DIY disaster.
“Do I need a permit for a porch rebuild?” I asked, naively.
Had I kept my mouth shut, the porch would probably be finished by now, my back wouldn’t feel like I spent a weekend wrestling a grizzly, and no one would be the wiser. But once you ask The Question, there’s no going back.
What followed was a bureaucratic adventure that made me long for the simplicity of a ground floor entrance. The Town required a site plan showing every structure on our property, complete with measurements. They wanted an elevation drawing of the proposed porch, a foundation plan, a stair plan, a title search, and something called a statement of use – a government form declaring what the porch would be used for.
Apparently, “standing on while receiving packages” isn’t specific enough.
So I dutifully drew, printed, measured, photocopied, and signed my life away. By the end, my permit package could have doubled as a small novel. I handed it over, fully expecting to wait weeks for approval.
A week later, the permit was granted.
All that work, all that red tape, and they approved it almost as fast as Amazon Prime. Maybe I could actually avoid a DIY disaster? (so naive!)
The Inspection Games Begin
The inspector told me I just needed an excavation inspection before pouring concrete. No problem. I dug four holes, each 18 inches square and 18 inches deep. They came by, took a look, and gave me the thumbs-up.
“Next, you’ll need a form inspection,” they said.
Got it. Easy.
Except I didn’t quite understand what “forms” meant. I figured they just wanted to make sure everything was level, the correct depth, and spaced appropriately. So, eager to keep the project moving, I spent an entire day mixing and pouring concrete. Four holes, footings poured, 10-inch sonotubes on top, leveled, filled, and with post bases embedded neatly in place.

I was tired, sore, and proud. My body ached in ways that made me question every life decision leading to this moment, but I could see progress.
I emailed the inspector: “Forms are ready for inspection.”
A couple of days later, the reply arrived.
NOT APPROVED.
Wait… What Do You Mean “Forms”?
It turns out, when they said they needed to inspect the forms, they meant before the concrete was poured. Because they actually wanted to see the forms. I’m beginning to see the headline of this blog post in my mind: DIY disaster...
Minor detail.
Apparently, the correct process is to build wooden forms around the holes, call the inspector, have them confirm everything’s up to code, and then pour the concrete.
Instead, I skipped the whole “show and tell” part and went straight to “ta-da!”
My concrete was already cured, with post saddles proudly embedded like trophies of misunderstanding. According to the inspector, that was a big no-no.
So now, instead of relaxing on my new porch, enjoying the fruits of my considerable labour, I have to dig around each footing, expose the bases, take measurements, and submit photographic proof that everything is indeed the proper size. Then hope that will get me approved. And if not, I’ll probably have to hire a structural engineer to inspect and provide a letter of assurance. I dread to think how much that will cost…

Because apparently, no one can take my word for it that an 18-inch wide hole is, in fact, 18 inches.
Yup. And I only have myself to blame for this DIY disaster. I just had to go and open my big mouth.
The Digging of Shame
So that’s my next step. Literally. I’ll be out there again this week, shovel in hand, performing what can only be described as the Digging of Shame; peeling back the soil like an archaeologist uncovering relics of regret.
I’ll take pictures from multiple angles, label them like a crime scene, and send them off to the inspector with a polite plea for mercy.
If they reject my concrete again, I don’t know what I’ll do. Because one thing I won’t do is dig up and re-pour twenty-two more bags of concrete. I’d sooner list the house and move to Belize ahead of schedule.
What I’ve Learned (So Far)
- Never underestimate concrete. It’s heavy, stubborn, and laughs at your plans.
- When in doubt, don’t ask the Town. Just kidding (sort of). Honesty may be the best policy, but it’s also the fastest way to get buried in paperwork.
- Inspectors speak a different language. When they say “forms,” ask follow-up questions. Lots of them. Really, don’t stop asking them!
- DIY builds character – and lower back pain.
- Nothing builds patience like bureaucracy and bagged cement. ’nuff said.
Despite the setbacks, I know this porch will eventually come together. It might even look good. Maybe I’ll sit on it one day, coffee in hand, and laugh about how ridiculous this all was.
Or maybe I’ll just stand there, afraid to move, waiting for the next inspection.
Porch, Interrupted
For now, the project sits in limbo, like a half-finished novel or a mid-season TV cliffhanger. The posts are ready. The lumber is stacked. The inspector’s email haunts my inbox.
But someday soon, or not so soon, this porch will be done. And when it is, I’ll raise a glass to the triumph of persistence over paperwork.
Because as every homeowner knows, no project is ever truly simple. Not even a porch.
Especially not a porch.



[…] So naturally, I went ahead and… poured the concrete. […]
You may borrow my well worn mantra developed over two years, three months and 18 days of renovations on an empty house. “It will be nice when it’s done!”
Ean, I can’t even imagine going through that! I’ll try out your mantra, with a slight adjustment; “It will be nice if it’s done!”
Of the six houses I’ve owned, just two required ‘dad-made’ additions. I just built them. It never even occurred to me that the city might have a say in a shed, or a new addition to a carport. Shhhh. Don’t tell the cities of Calgary and Nanaimo. Thanks. And good luck the rest of the way, Michael.
Yes, the price I pay for trying to be responsible. Live and learn, maybe…?